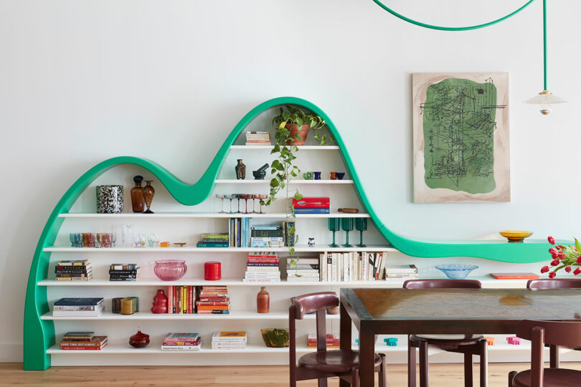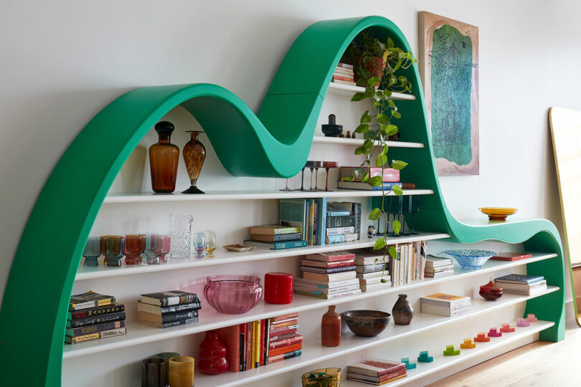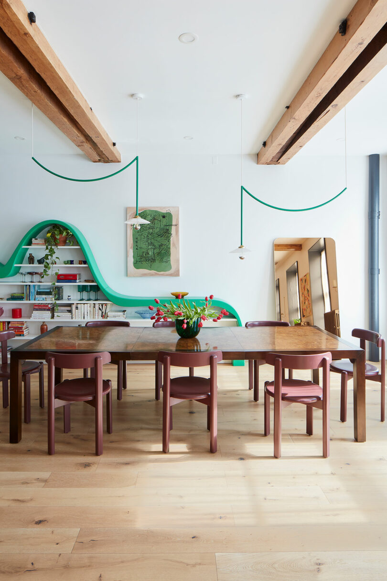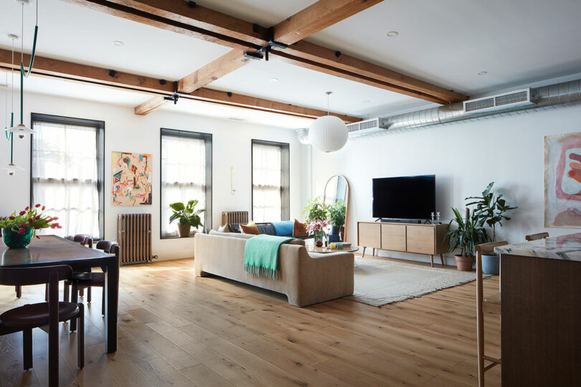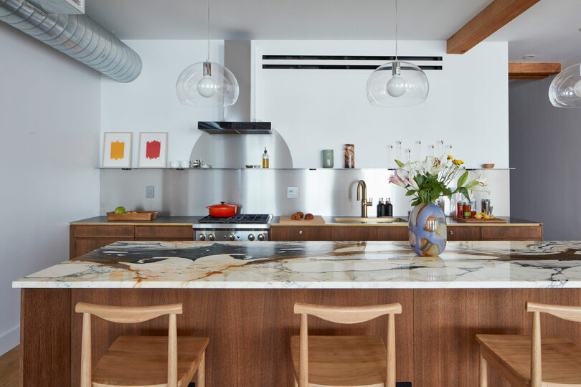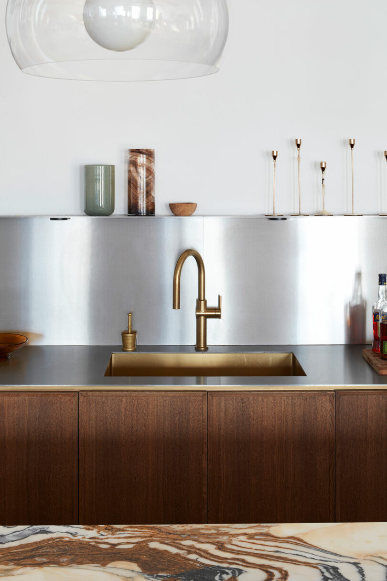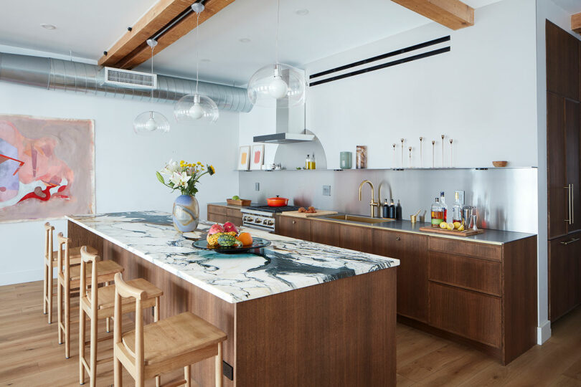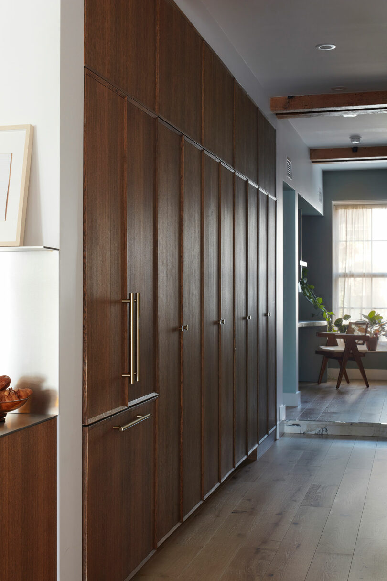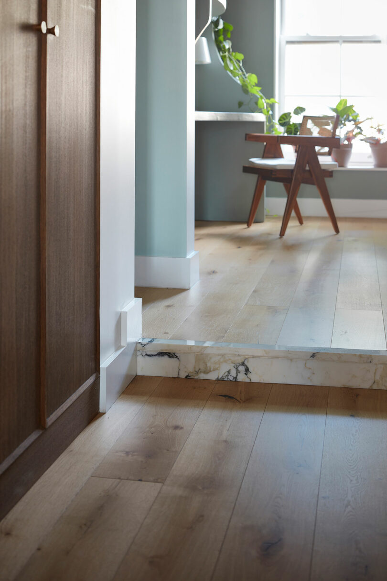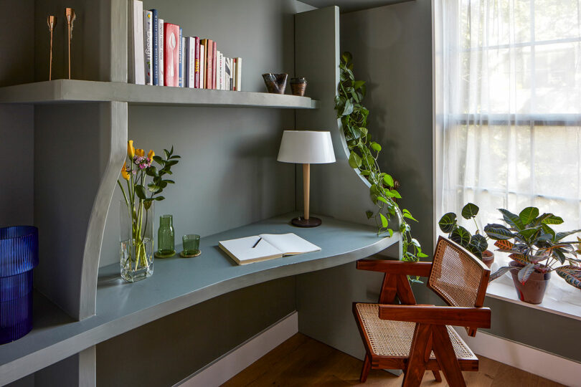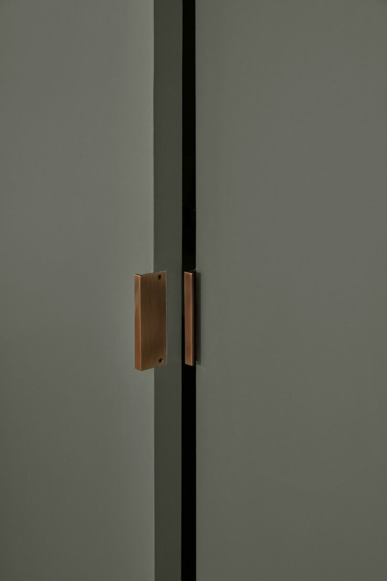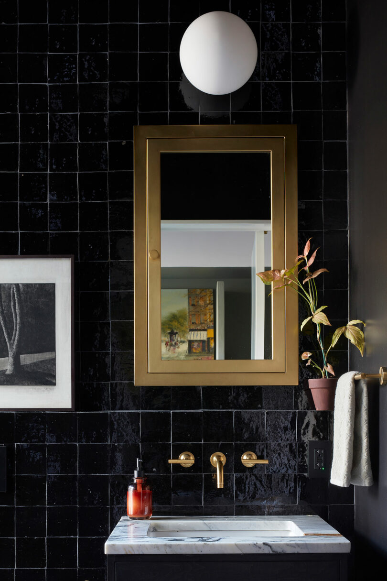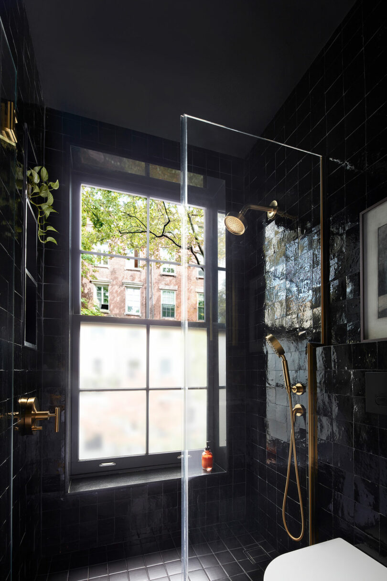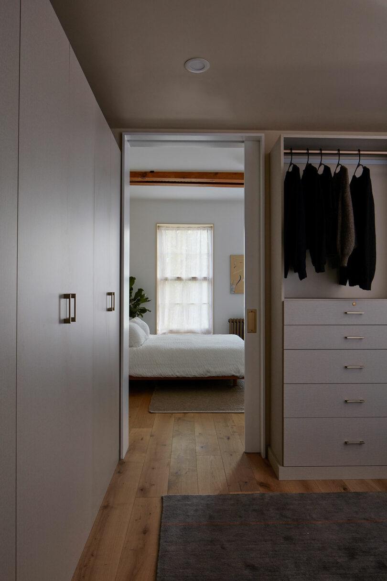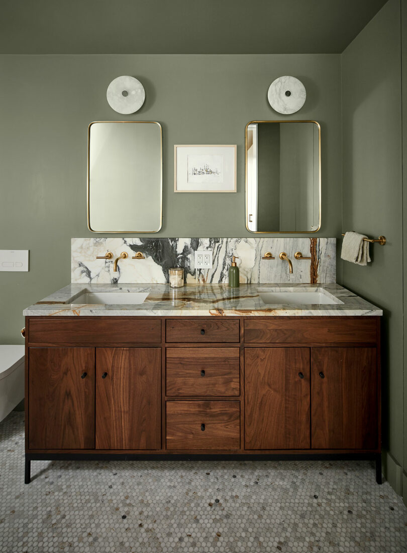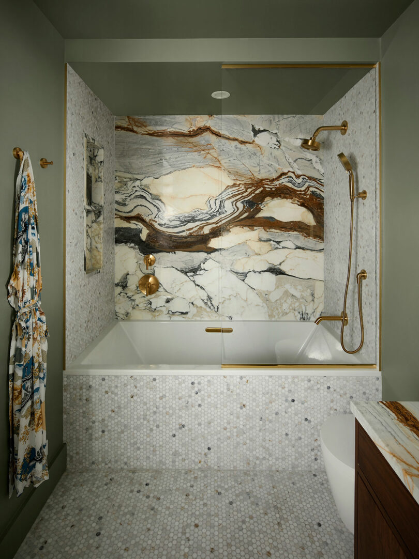Situated in a century-old industrial building in Brooklyn, New York, a 1,700-square-foot loft has been transformed with a playful, industrial edge. Conceived by Hormuz Batliboi of Batliboi Studio for homeowner Valerie Tsvetkova – who leads the creative services team at beauty brand Elizabeth Arden – the two-bedroom, two-bath residence offers a fresh interpretation of loft living, combining historic character with modern ingenuity.
The space’s original bones – a former manufacturing site – set the tone for the design language. During the renovation, Batliboi uncovered long-hidden timber beams and steel joints concealed behind a dropped ceiling. Rather than mask these relics of the past, he leaned into them, allowing the architectural heritage to shape the loft’s narrative. Exposed structural elements now act as visual anchors, lending the space an authenticity rarely found in newer builds.
At the outset, the loft presented a challenge familiar to many converted spaces: disjointed utilities and an awkward kitchen layout. Batliboi reimagined the floorplan by centralizing the utility infrastructure and subtly raising the floor in specific areas to accommodate functional upgrades. This smart spatial change allowed for a seamless kitchen integration at the heart of the home.
A highlight to the main living space, particularly the dining room, is a 15-foot sculptural shelf in green ripples across the wall. Its fluid, ribbon-like form is crafted from layers of CNC-milled wood laminated together, and the shade of green was matched precisely to the client’s existing pendant lights. Equal parts functional and artistic, the shelf doubles as a sideboard, emphasizing Batliboi’s knack for turning practical solutions into focal points.
The kitchen features sleek stainless steel countertops paired with a warm mix of brass detailing and natural stone. Instead of opting for fully custom cabinetry, Batliboi worked with a flat-pack system from REFORM, meticulously tailoring the installation for a refined, built-in appearance. This hybrid approach captures a luxury aesthetic without unnecessary excess – an elegant nod to sustainable design thinking.
Throughout the home, contrasting materials and bespoke accents reinforce the design’s eclectic yet cohesive spirit. In the bathroom, a moody palette comes to life with deep black zellige tiles, matte black flooring, and a bold granite shower – heightened by natural light pouring through a large industrial window. Meanwhile, a mix of penny tile and marble in other areas offers a tactile and visual counterbalance. With its layered materials, custom fabrications, and clever use of space, the home feels personal, intentional, and refreshingly lived-in.
For more information on the Brooklyn Heights Loft by Batliboi Studios, visit batliboi.studio.
Photography by Ashok Sinha.

